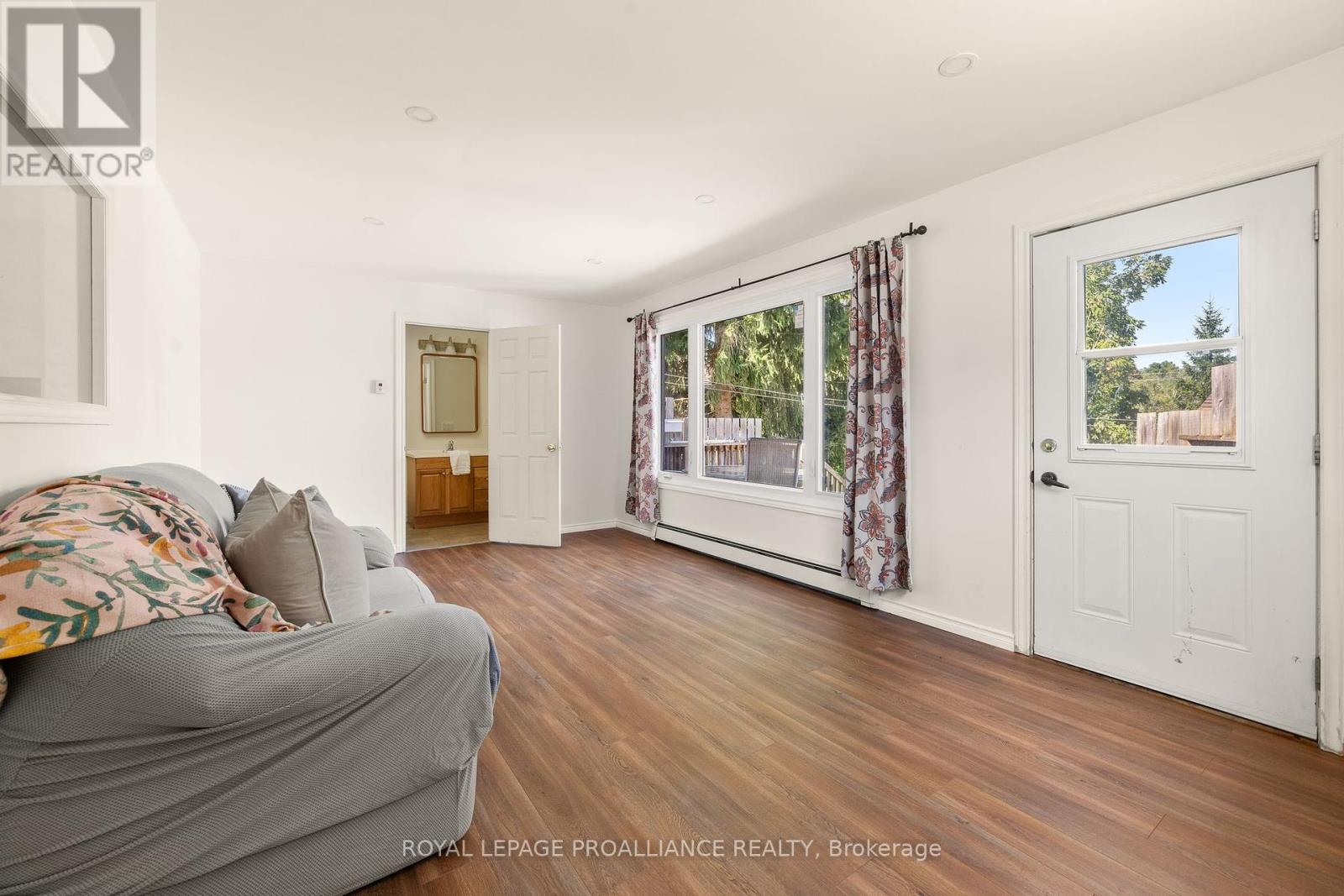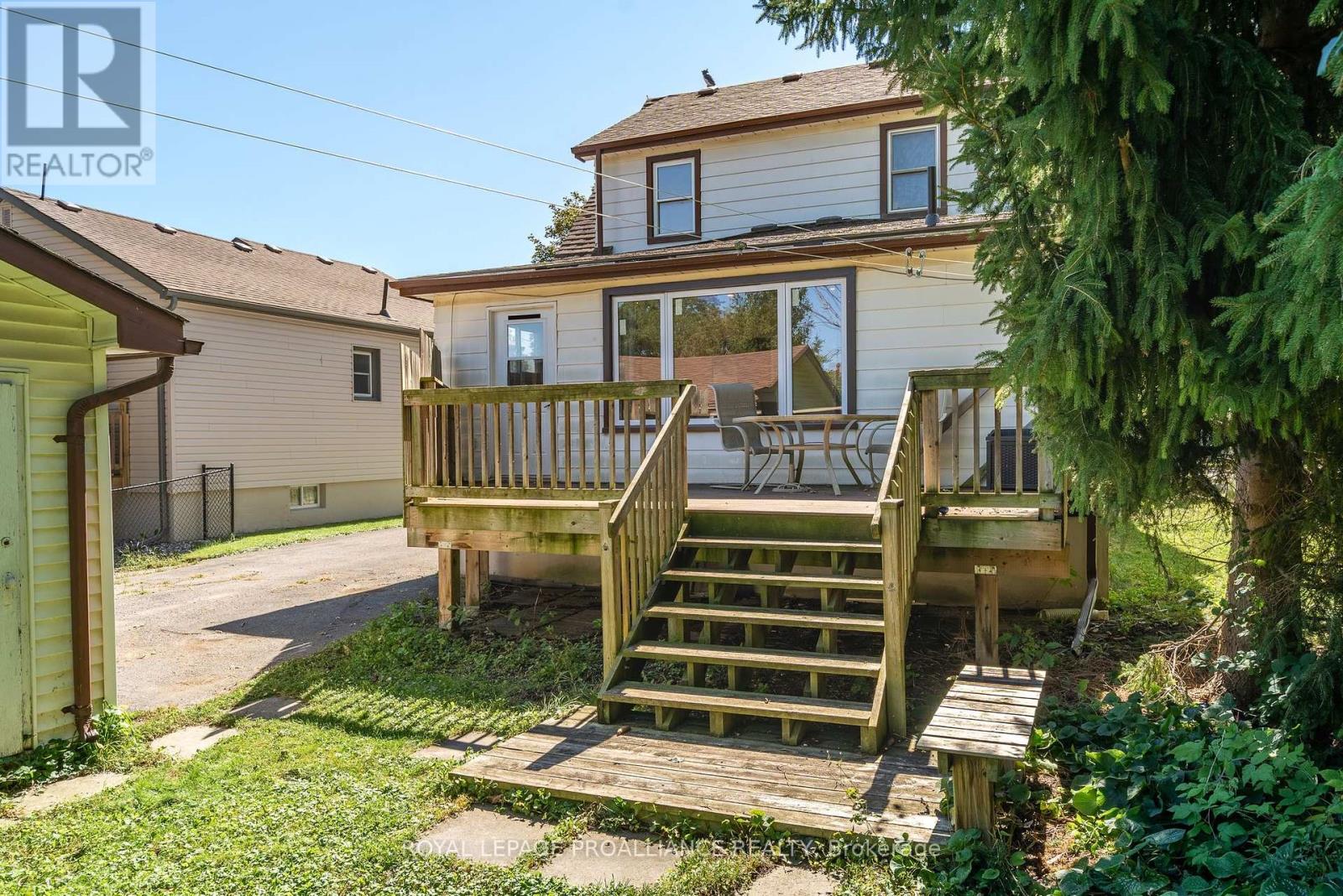ID# X9344114
34 LEWIS STREET
Belleville, Ontario K8P1R2
$449,000
| Bathroom Total | 2 |
| Bedrooms Total | 3 |
| Heating Type | Radiant heat |
| Heating Fuel | Electric |
| Stories Total | 1.5 |
| Bedroom | Second level | 3.23 m x 3.98 m |
| Bedroom 2 | Second level | 2.89 m x 3.54 m |
| Primary Bedroom | Second level | 3.23 m x 3.98 m |
| Bedroom 3 | Second level | 3.23 m x 3.98 m |
| Laundry room | Basement | 4.11 m x 3.23 m |
| Other | Basement | 2.89 m x 3.54 m |
| Foyer | Main level | 1.69 m x 3.37 m |
| Living room | Main level | 4.51 m x 3.37 m |
| Dining room | Main level | 3.43 m x 3.52 m |
| Kitchen | Main level | 3.81 m x 3.52 m |
| Family room | Main level | 5.74 m x 3.56 m |
| Bathroom | Main level | 2.11 m x 2.28 m |
Office: 613-392-6594
Fax: 613-394-3394
RE/MAX Quinte Ltd., Brokerage
447 Dundas Street West
Trenton, ON K8V 3S4
The trade marks displayed on this site, including CREA®, MLS®, Multiple Listing Service®, and the associated logos and design marks are owned by the Canadian Real Estate Association. REALTOR® is a trade mark of REALTOR® Canada Inc., a corporation owned by Canadian Real Estate Association and the National Association of REALTORS®. Other trade marks may be owned by real estate boards and other third parties. Nothing contained on this site gives any user the right or license to use any trade mark displayed on this site without the express permission of the owner. Powered by WEBKITS







































