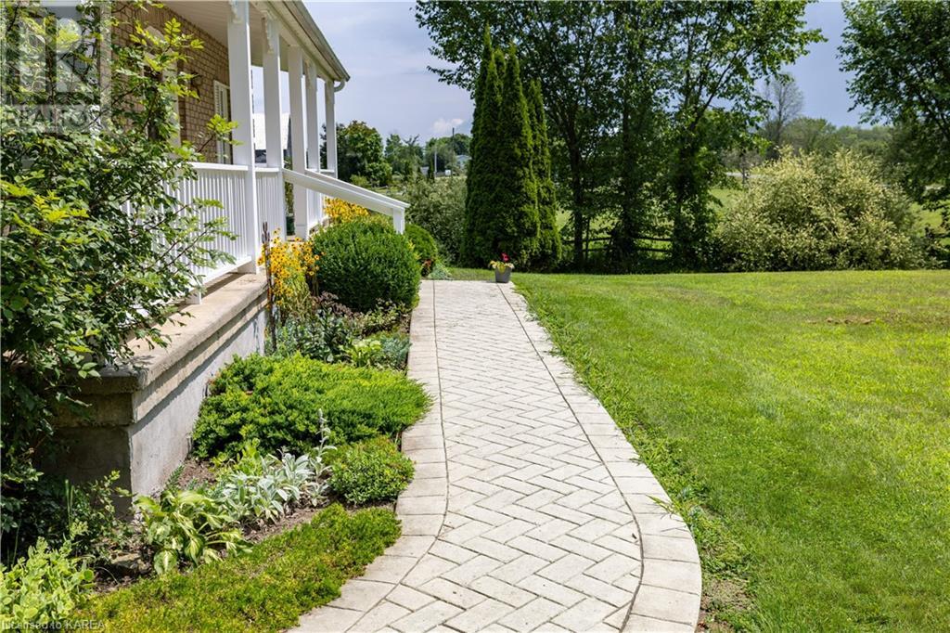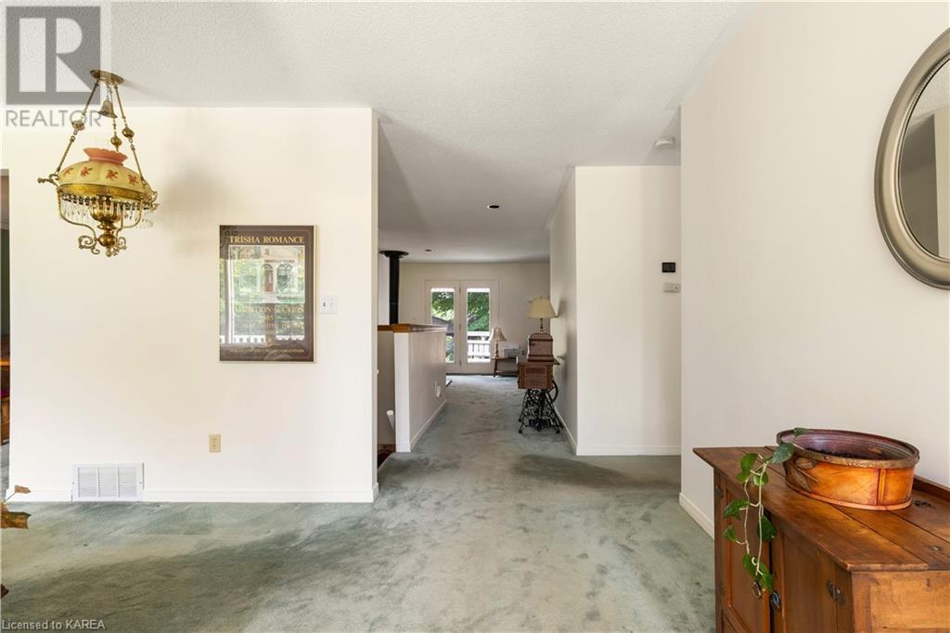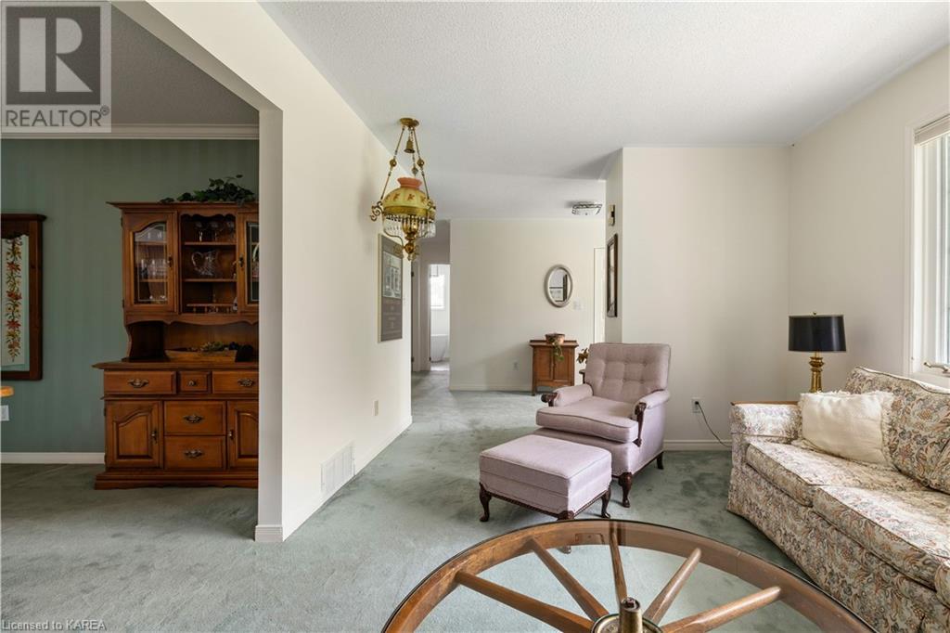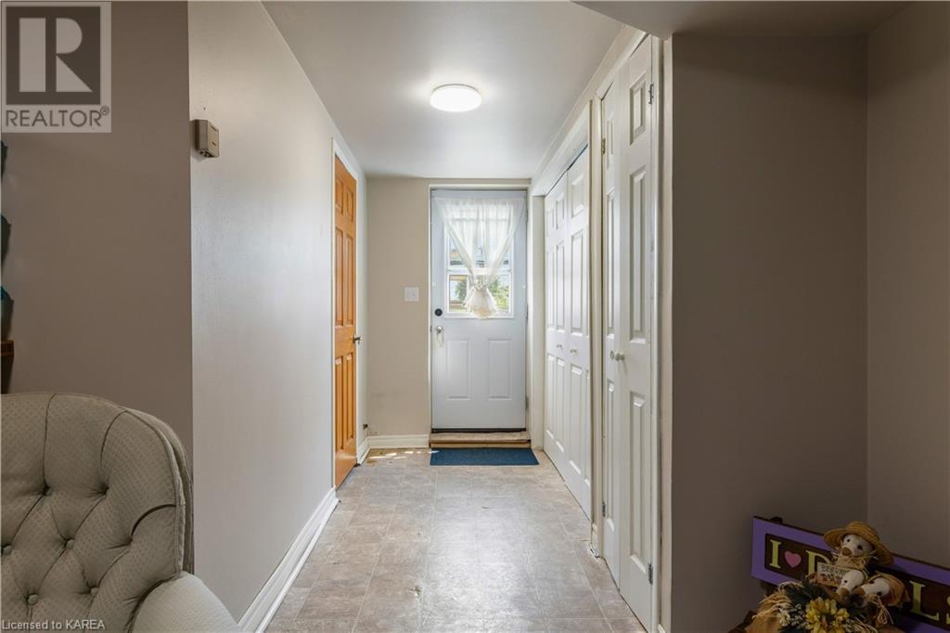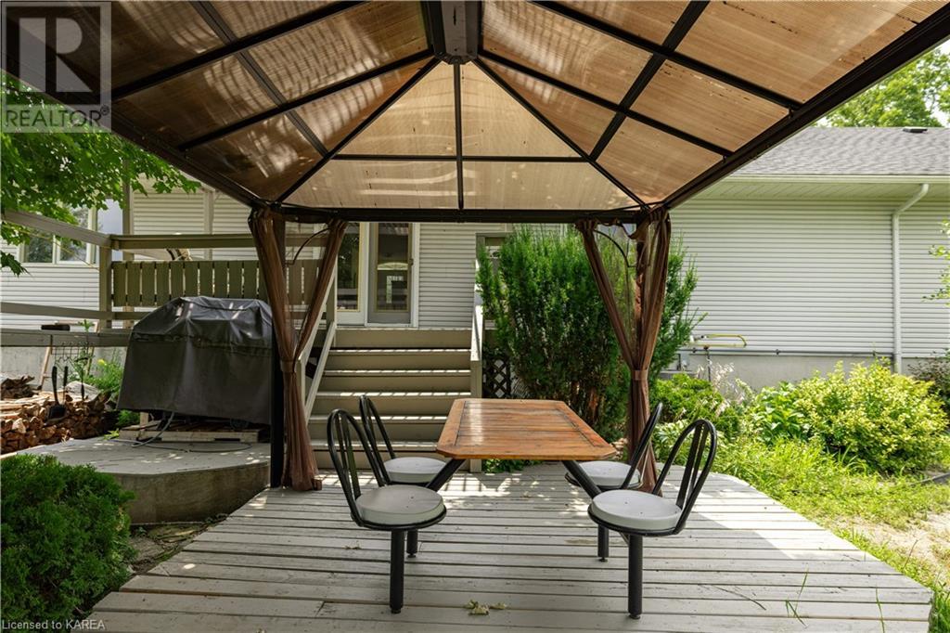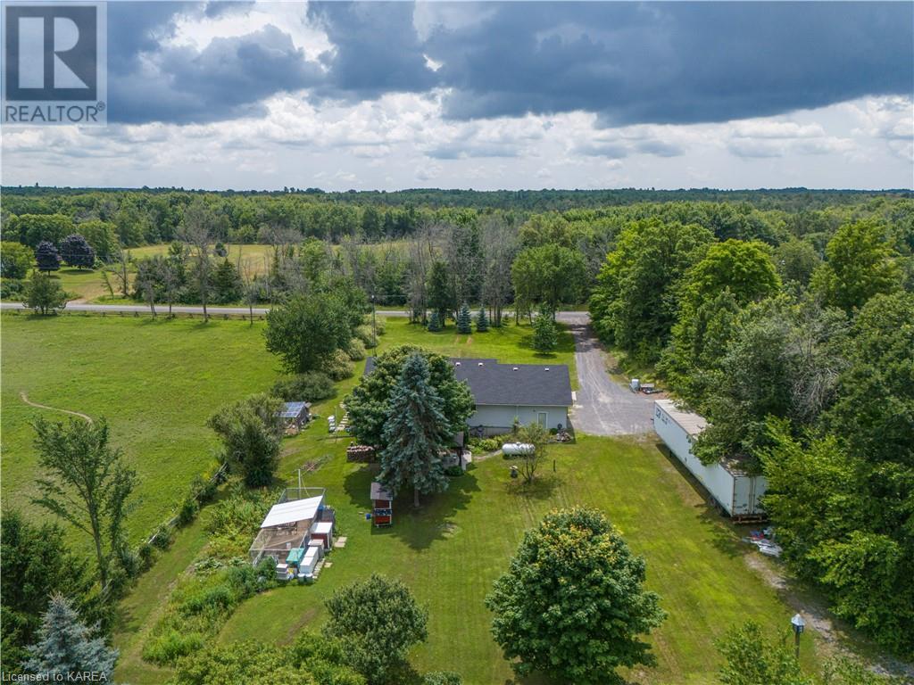ID# 40625586
4953 BRADFORD Road
Harrowsmith, Ontario K0H1V0
$659,000
| Bathroom Total | 2 |
| Bedrooms Total | 2 |
| Cooling Type | Central air conditioning |
| Heating Type | Forced air, Stove |
| Heating Fuel | Propane |
| Stories Total | 1 |
| Storage | Basement | 3'11'' x 3'2'' |
| Utility room | Basement | 4'0'' x 10'0'' |
| Utility room | Basement | 11'2'' x 4'8'' |
| 3pc Bathroom | Basement | 5'11'' x 11'3'' |
| Office | Basement | 13'5'' x 14'6'' |
| Bonus Room | Basement | 10'8'' x 11'4'' |
| Recreation room | Basement | 32'4'' x 24'3'' |
| 4pc Bathroom | Main level | 9'0'' x 7'10'' |
| Mud room | Main level | 13'6'' x 4'11'' |
| Bedroom | Main level | 10'8'' x 12'2'' |
| Primary Bedroom | Main level | 18'5'' x 11'10'' |
| Family room | Main level | 11'2'' x 14'1'' |
| Living room | Main level | 11'0'' x 15'11'' |
| Dining room | Main level | 10'1'' x 15'1'' |
| Kitchen | Main level | 11'2'' x 13'6'' |
Office: 613-392-6594
Fax: 613-394-3394
RE/MAX Quinte Ltd., Brokerage
447 Dundas Street West
Trenton, ON K8V 3S4
The trade marks displayed on this site, including CREA®, MLS®, Multiple Listing Service®, and the associated logos and design marks are owned by the Canadian Real Estate Association. REALTOR® is a trade mark of REALTOR® Canada Inc., a corporation owned by Canadian Real Estate Association and the National Association of REALTORS®. Other trade marks may be owned by real estate boards and other third parties. Nothing contained on this site gives any user the right or license to use any trade mark displayed on this site without the express permission of the owner. Powered by WEBKITS



