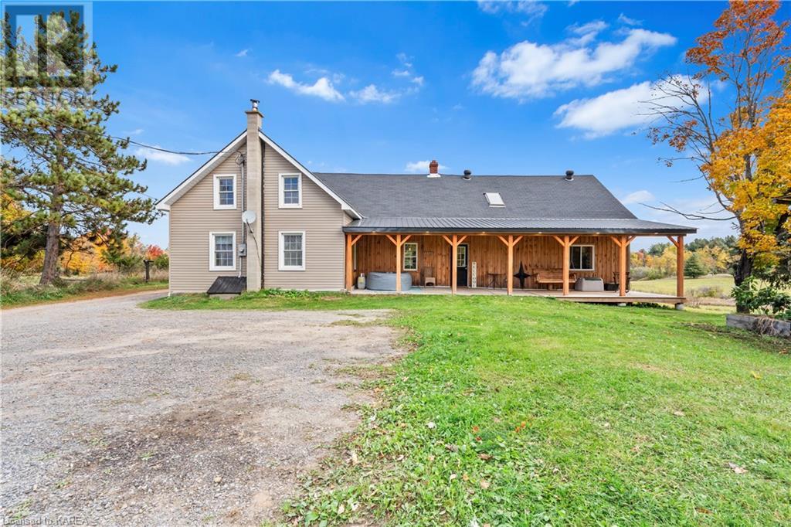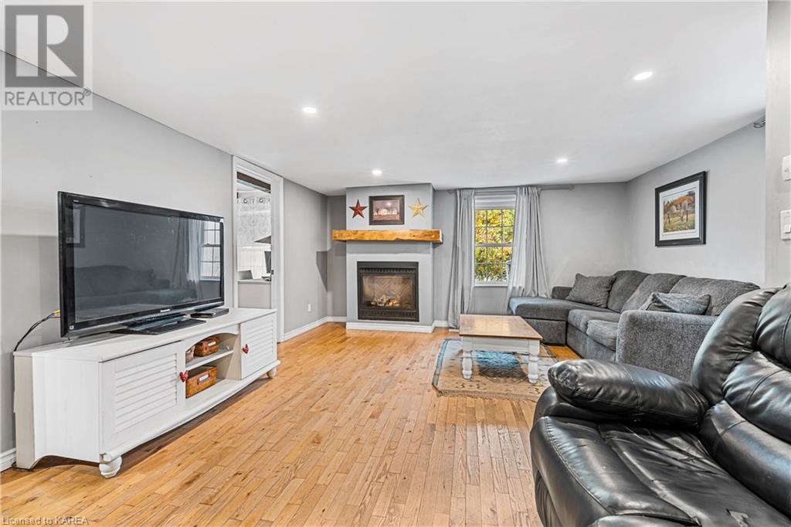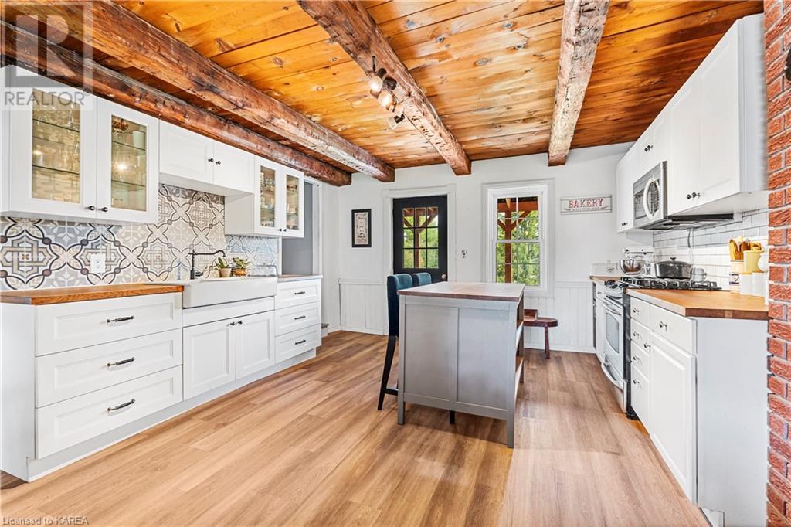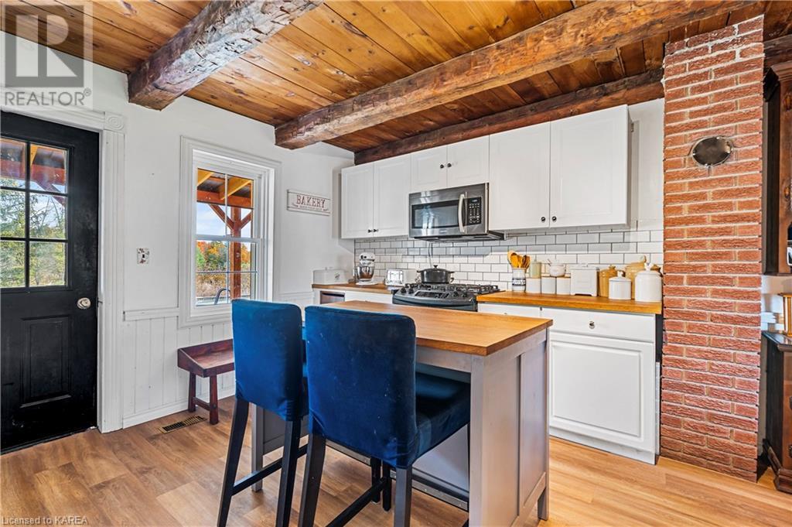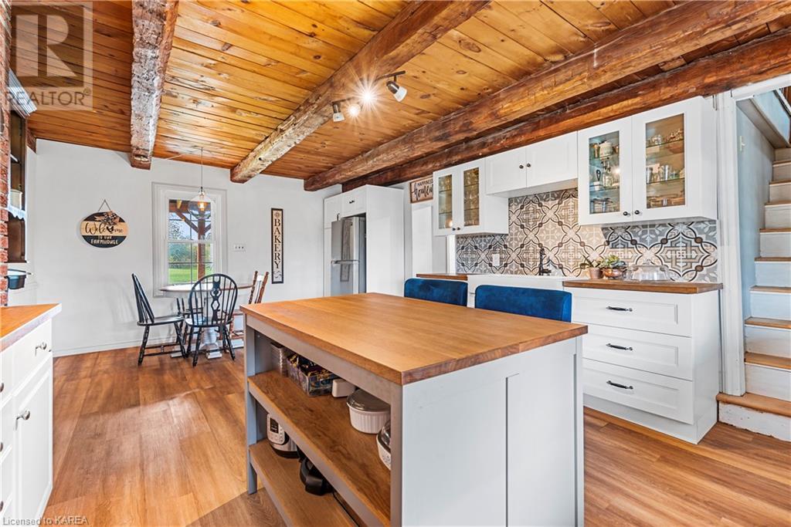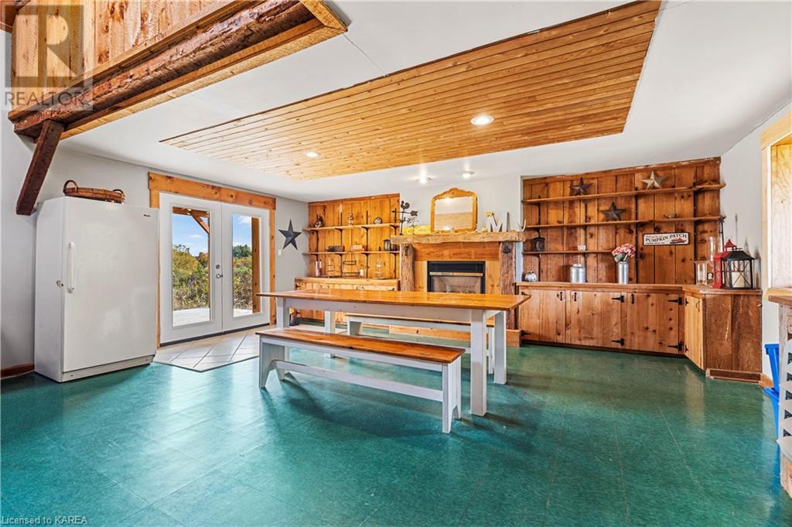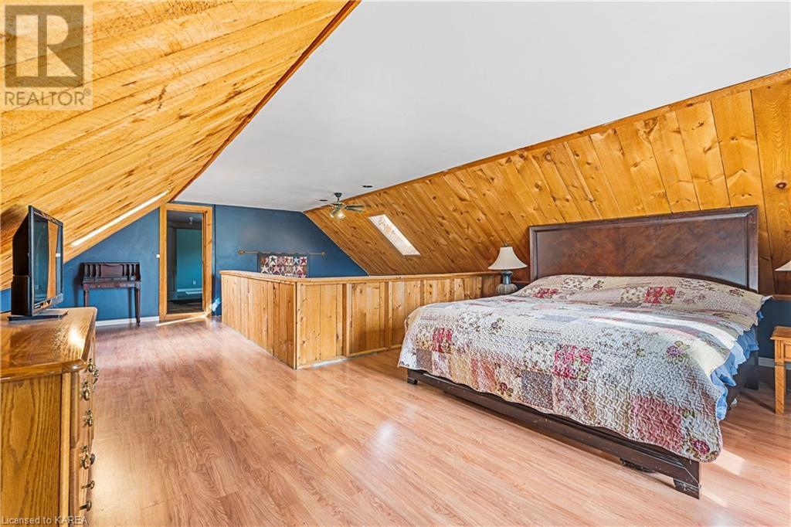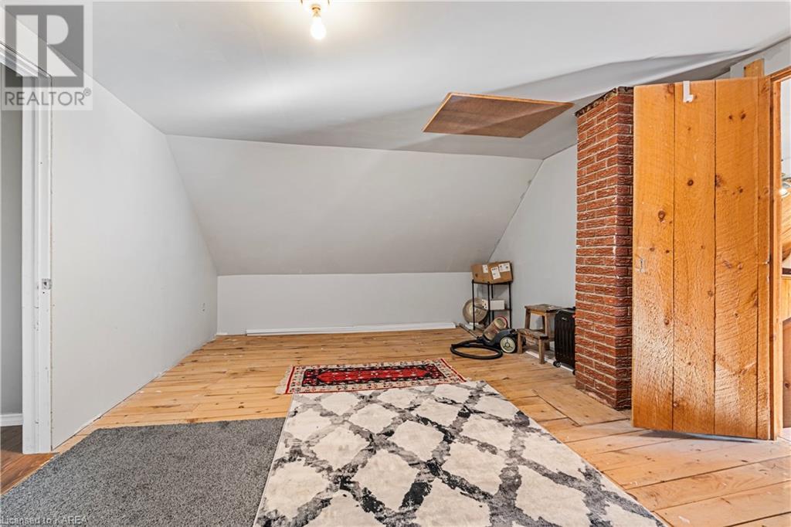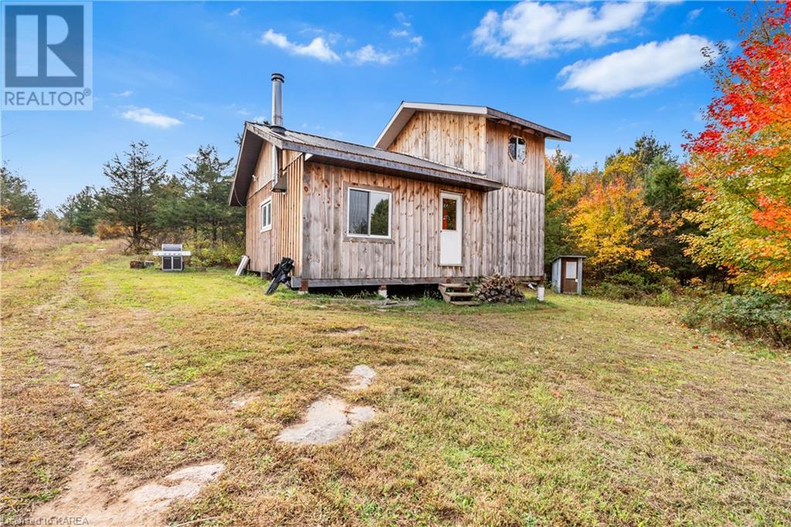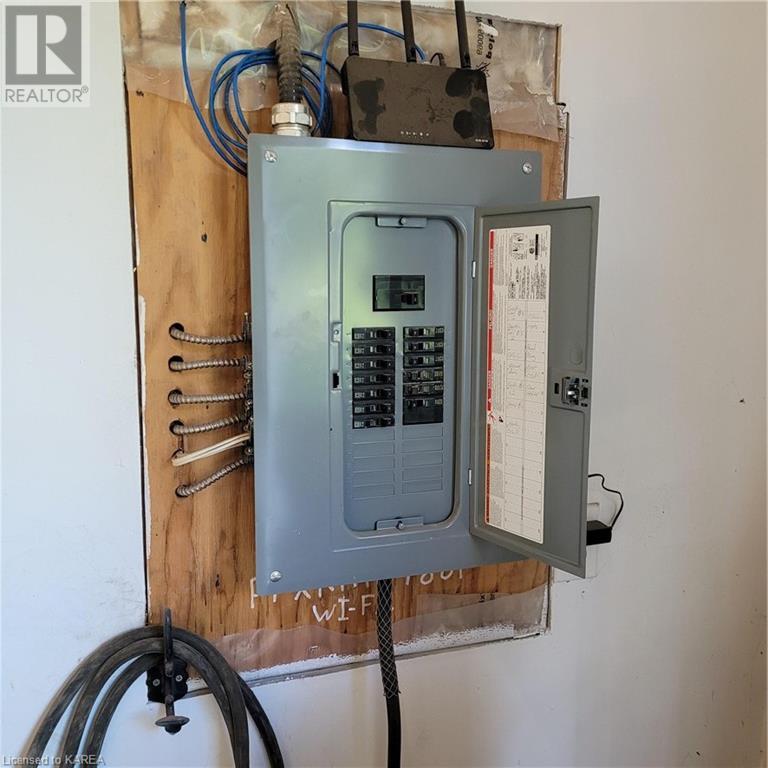ID# 40663532
380 MULVILLE Road
Westport, Ontario K0G1X0
$829,900
| Bathroom Total | 1 |
| Bedrooms Total | 4 |
| Cooling Type | None |
| Heating Type | Forced air, Hot water radiator heat, Stove |
| Heating Fuel | Pellet |
| Stories Total | 1.5 |
| Bedroom | Second level | 17'11'' x 12'7'' |
| Bedroom | Second level | 11'4'' x 16'7'' |
| Primary Bedroom | Second level | 20'1'' x 18'5'' |
| Den | Main level | 20'1'' x 13'4'' |
| Bedroom | Main level | 14'4'' x 9'10'' |
| Laundry room | Main level | 7'7'' x 5'5'' |
| 4pc Bathroom | Main level | 9'8'' x 8'5'' |
| Foyer | Main level | 7'10'' x 7'4'' |
| Living room | Main level | 19'10'' x 15'0'' |
| Family room | Main level | 27'0'' x 20'3'' |
| Kitchen/Dining room | Main level | 21'1'' x 13'9'' |
Office: 613-392-6594
Fax: 613-394-3394
RE/MAX Quinte Ltd., Brokerage
447 Dundas Street West
Trenton, ON K8V 3S4
The trade marks displayed on this site, including CREA®, MLS®, Multiple Listing Service®, and the associated logos and design marks are owned by the Canadian Real Estate Association. REALTOR® is a trade mark of REALTOR® Canada Inc., a corporation owned by Canadian Real Estate Association and the National Association of REALTORS®. Other trade marks may be owned by real estate boards and other third parties. Nothing contained on this site gives any user the right or license to use any trade mark displayed on this site without the express permission of the owner. Powered by WEBKITS
