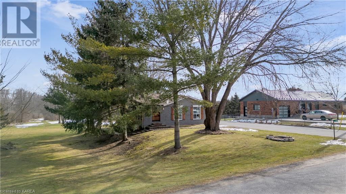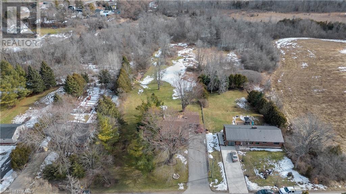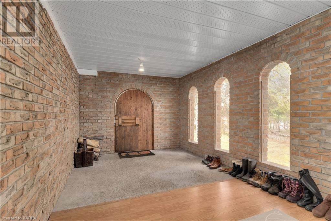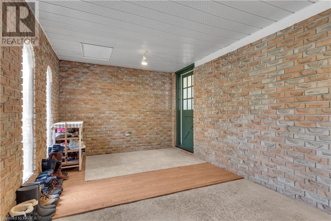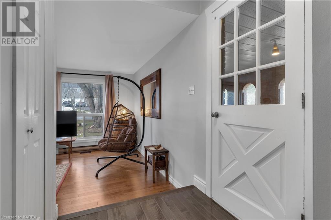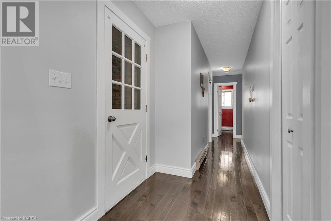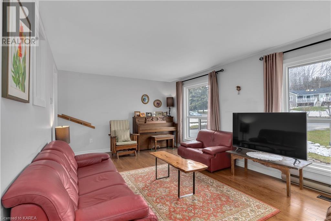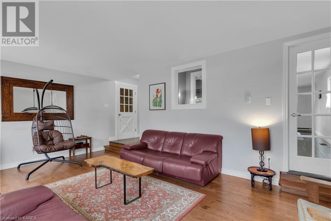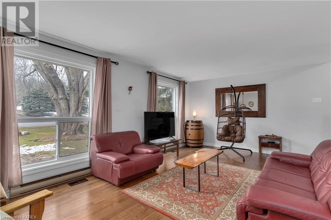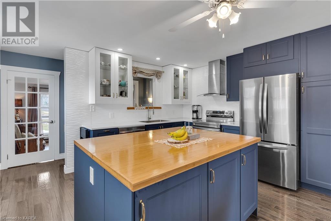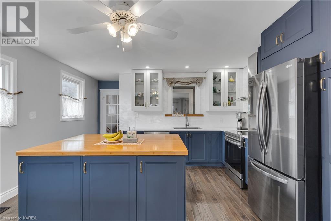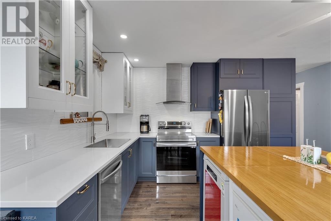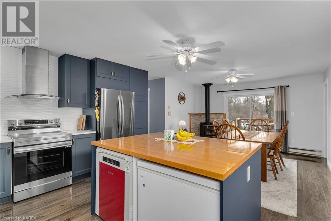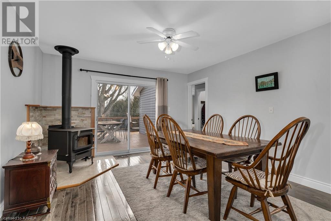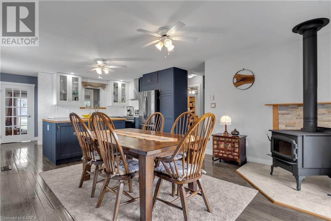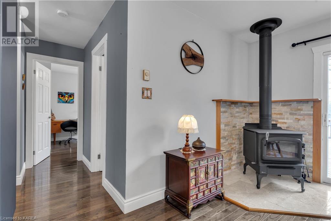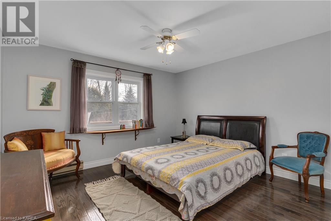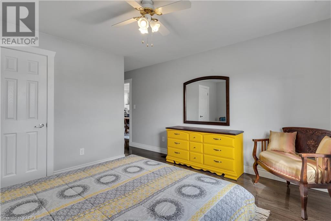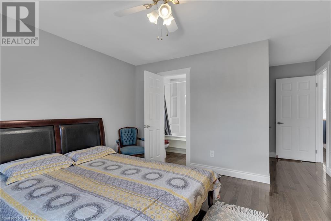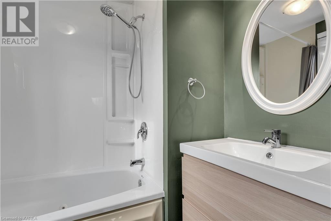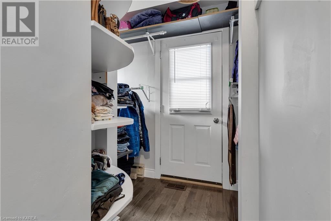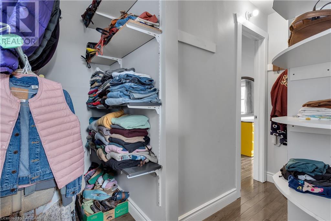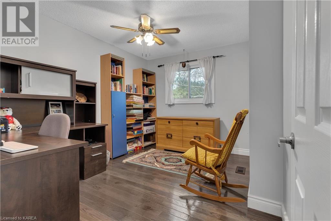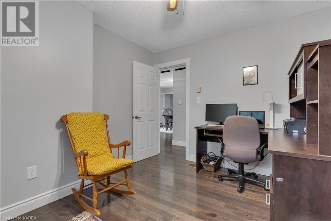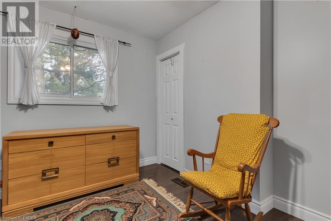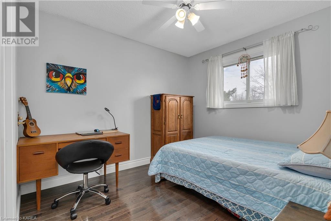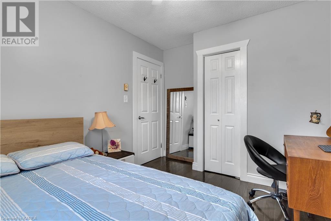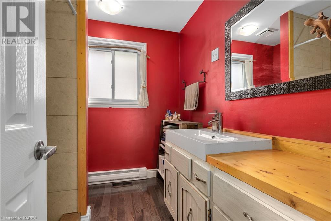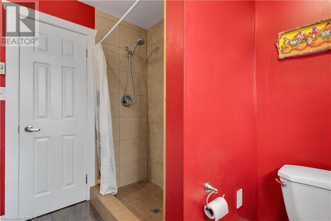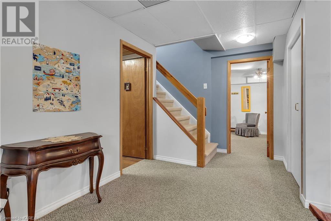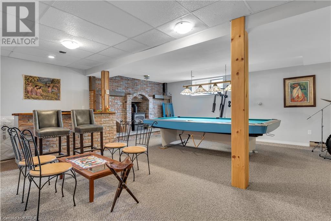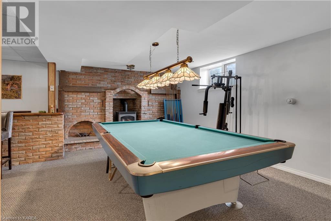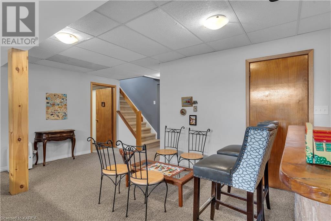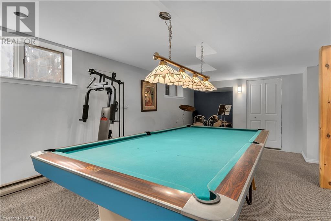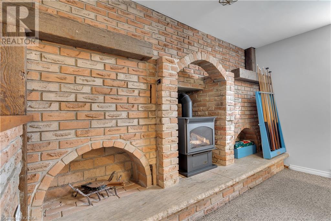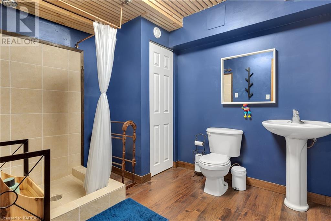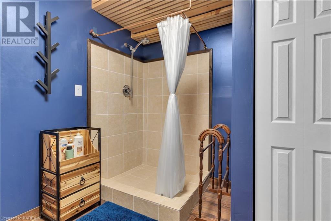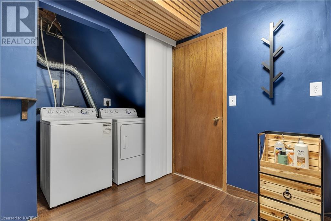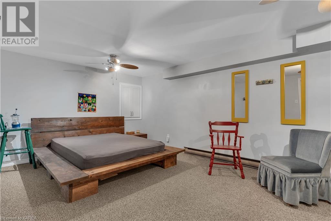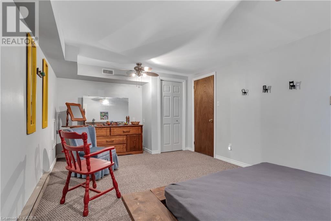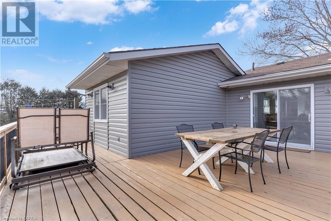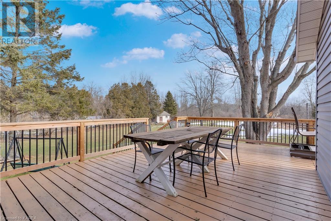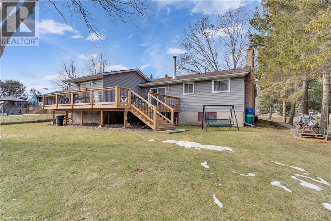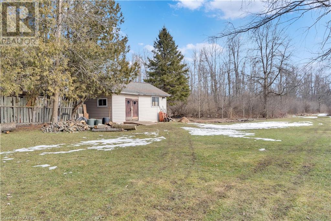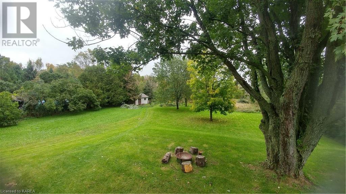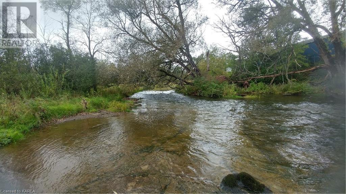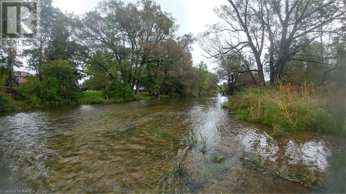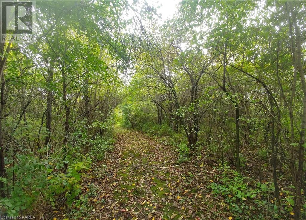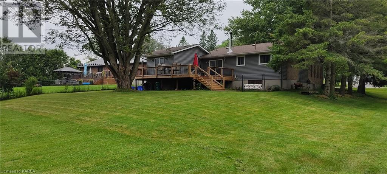ID# 40541715
1110 WESTBROOK Road
Kingston, Ontario K7P2V7
$879,000
| Bathroom Total | 3 |
| Bedrooms Total | 4 |
| Year Built | 1977 |
| Cooling Type | None |
| Heating Type | Baseboard heaters, Forced air |
| Heating Fuel | Electric |
| Stories Total | 1 |
| Den | Basement | 16'5'' x 9'0'' |
| 3pc Bathroom | Basement | Measurements not available |
| Other | Basement | 8'1'' x 3'7'' |
| Bedroom | Basement | 18'5'' x 11'1'' |
| Other | Basement | 5'6'' x 4'10'' |
| Recreation room | Basement | 28'3'' x 26'3'' |
| Other | Main level | 12'9'' x 9'8'' |
| Living room | Main level | 19'8'' x 12'2'' |
| Dining room | Main level | 12'7'' x 11'5'' |
| Kitchen | Main level | 15'7'' x 14'1'' |
| Foyer | Main level | 16'9'' x 9'6'' |
| 4pc Bathroom | Main level | Measurements not available |
| 3pc Bathroom | Main level | Measurements not available |
| Bedroom | Main level | 11'9'' x 9'5'' |
| Bedroom | Main level | 12'0'' x 9'11'' |
| Primary Bedroom | Main level | 18'3'' x 12'8'' |
Office: 613-392-6594
Fax: 613-394-3394
RE/MAX Quinte Ltd., Brokerage
447 Dundas Street West
Trenton, ON K8V 3S4
The trade marks displayed on this site, including CREA®, MLS®, Multiple Listing Service®, and the associated logos and design marks are owned by the Canadian Real Estate Association. REALTOR® is a trade mark of REALTOR® Canada Inc., a corporation owned by Canadian Real Estate Association and the National Association of REALTORS®. Other trade marks may be owned by real estate boards and other third parties. Nothing contained on this site gives any user the right or license to use any trade mark displayed on this site without the express permission of the owner. Powered by WEBKITS

