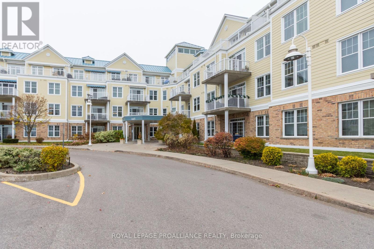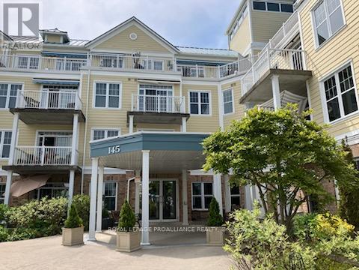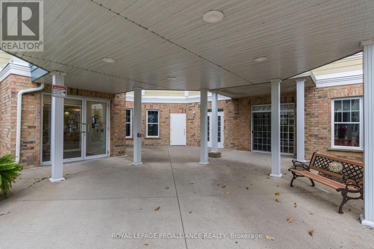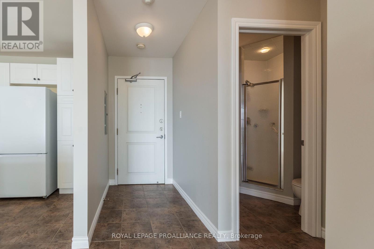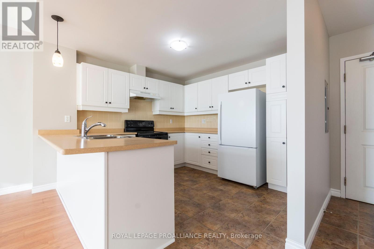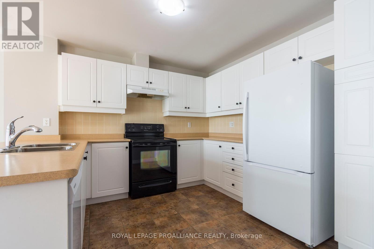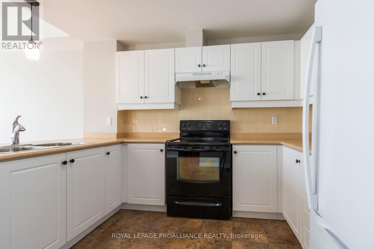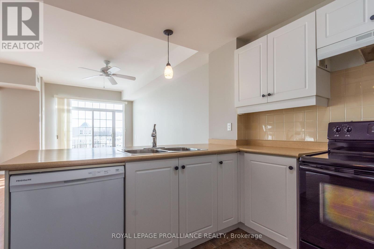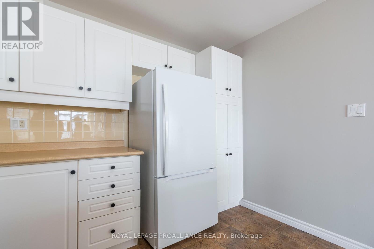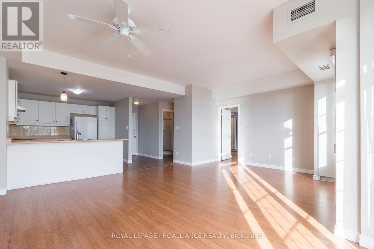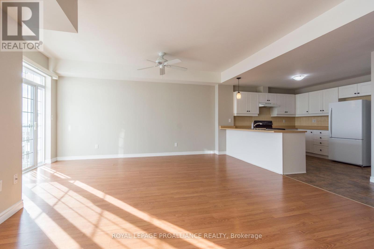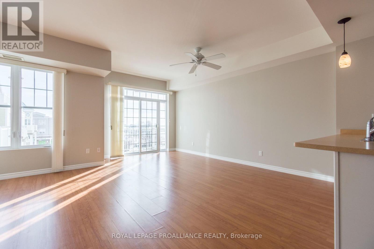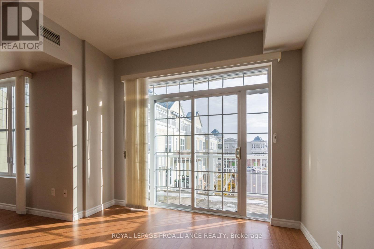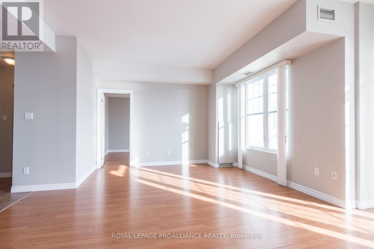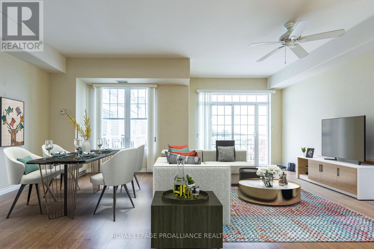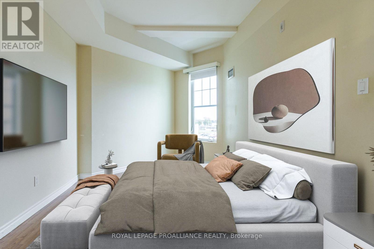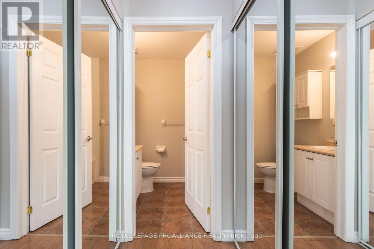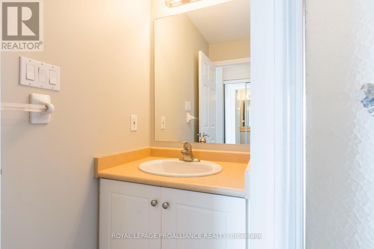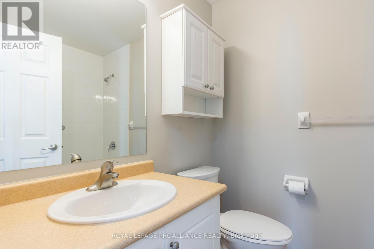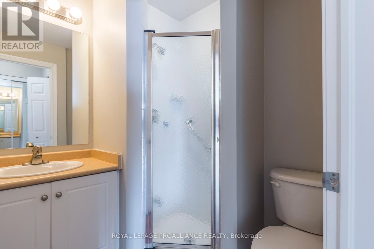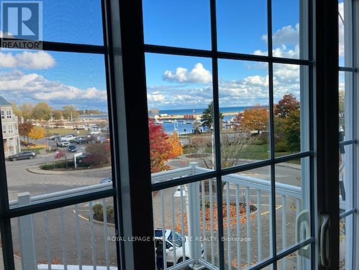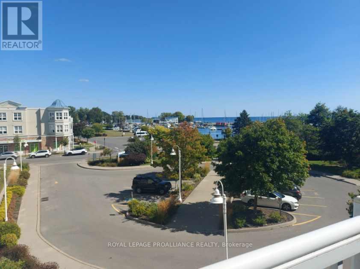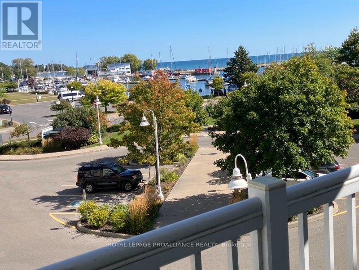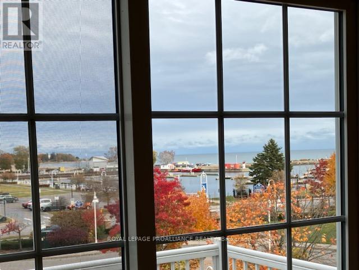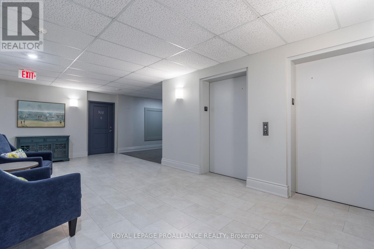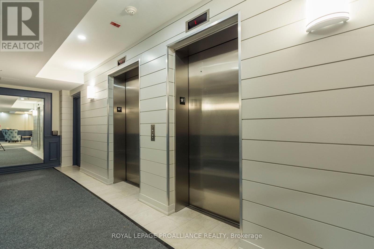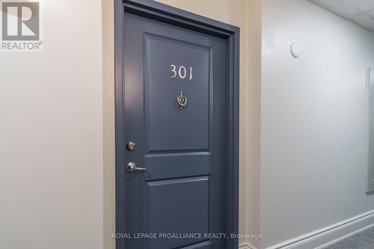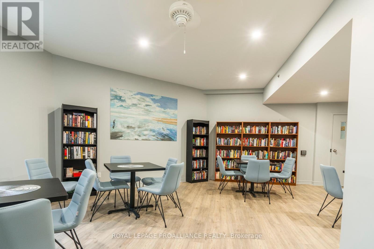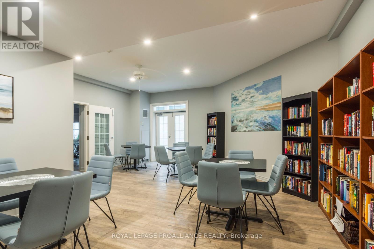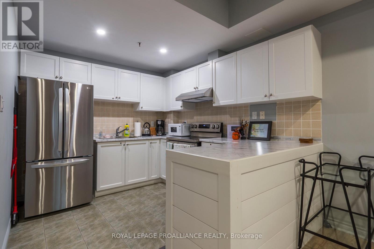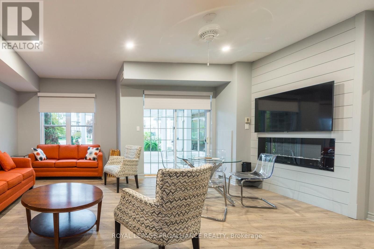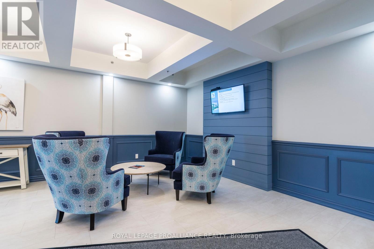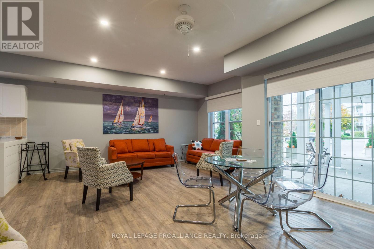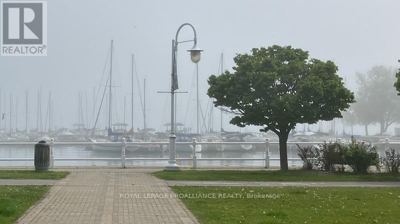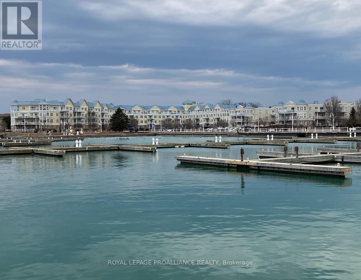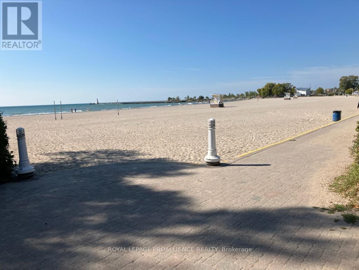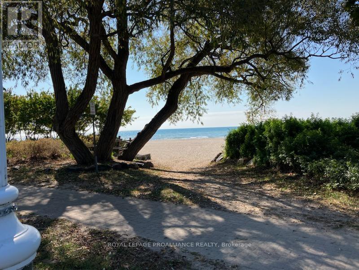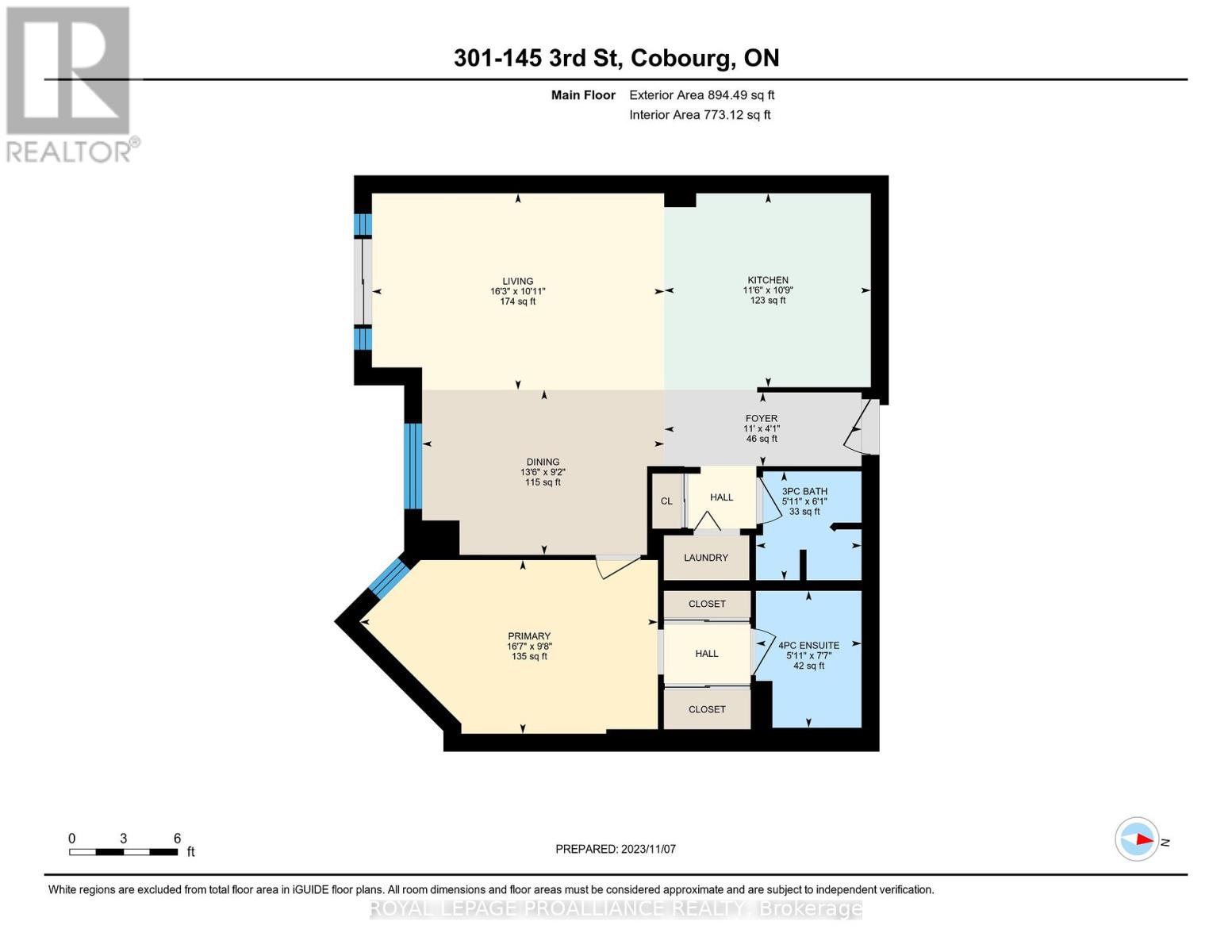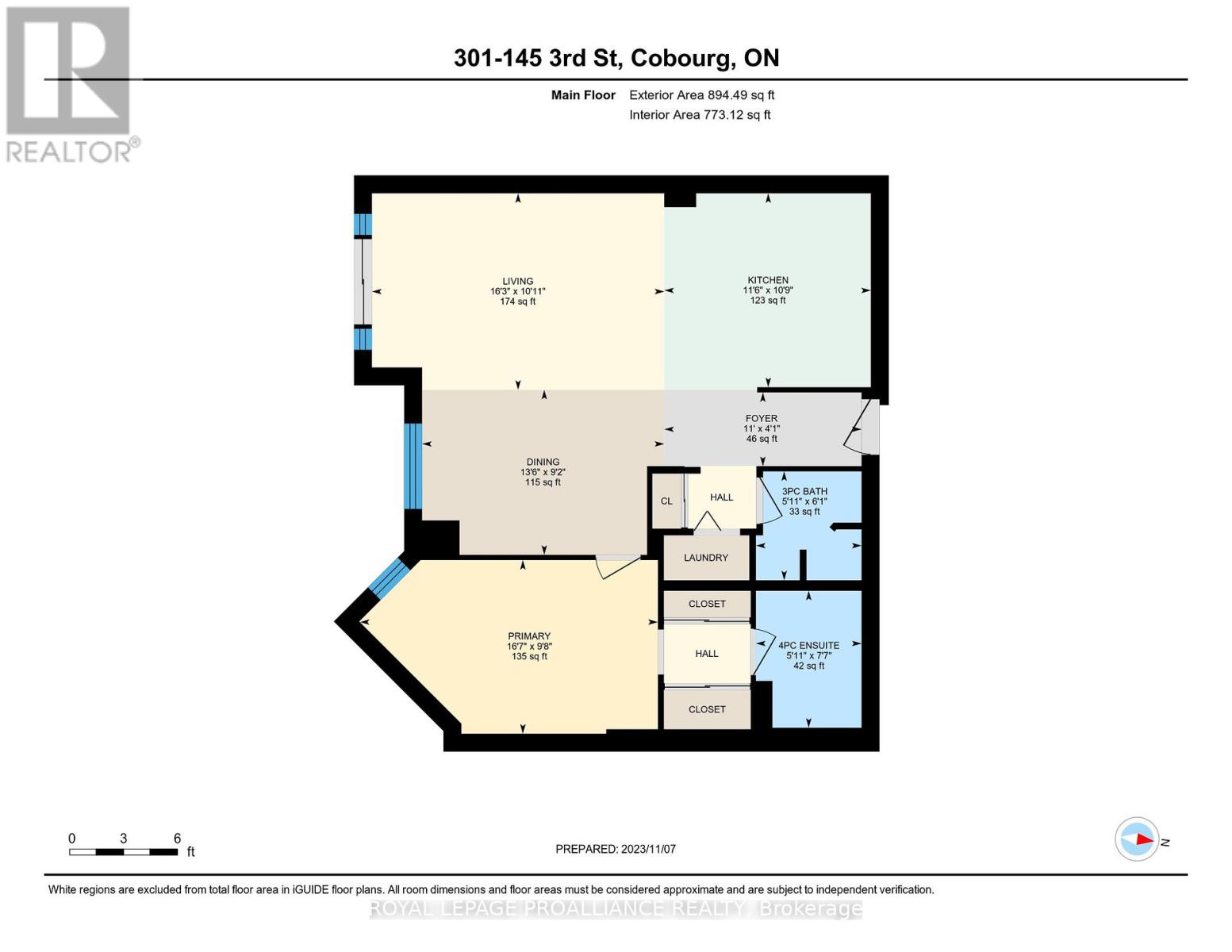ID# X7287646
#301 -145 THIRD ST
Cobourg, Ontario K9A5X1
$499,900
| Bathroom Total | 2 |
| Bedrooms Total | 1 |
| Heating Type | Heat Pump |
| Heating Fuel | Natural gas |
| Foyer | Main level | 3.35 m x 1.25 m |
| Dining room | Main level | 4.11 m x 2.5 m |
| Living room | Main level | 4.96 m x 3.33 m |
| Kitchen | Main level | 3.51 m x 3.29 m |
| Bedroom | Main level | 5.06 m x 2.95 m |
Office: 613-392-6594
Fax: 613-394-3394
RE/MAX Quinte Ltd., Brokerage
447 Dundas Street West
Trenton, ON K8V 3S4
The trade marks displayed on this site, including CREA®, MLS®, Multiple Listing Service®, and the associated logos and design marks are owned by the Canadian Real Estate Association. REALTOR® is a trade mark of REALTOR® Canada Inc., a corporation owned by Canadian Real Estate Association and the National Association of REALTORS®. Other trade marks may be owned by real estate boards and other third parties. Nothing contained on this site gives any user the right or license to use any trade mark displayed on this site without the express permission of the owner. Powered by WEBKITS
